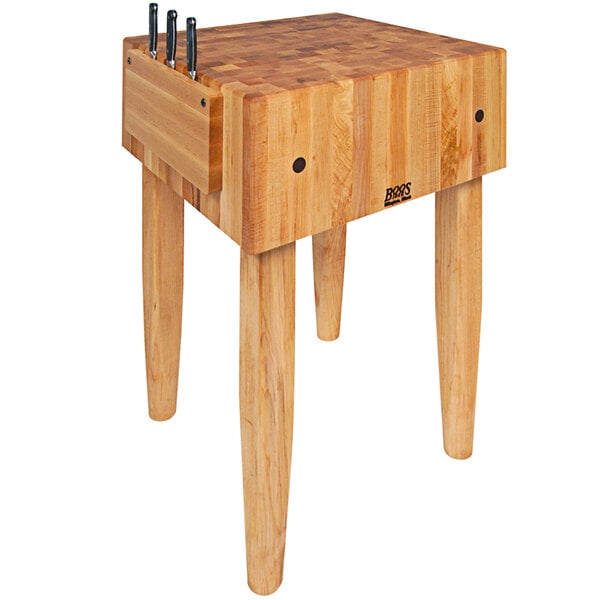- My Forums
- Tiger Rant
- LSU Recruiting
- SEC Rant
- Saints Talk
- Pelicans Talk
- More Sports Board
- Fantasy Sports
- Golf Board
- Soccer Board
- O-T Lounge
- Tech Board
- Home/Garden Board
- Outdoor Board
- Health/Fitness Board
- Movie/TV Board
- Book Board
- Music Board
- Political Talk
- Money Talk
- Fark Board
- Gaming Board
- Travel Board
- Food/Drink Board
- Ticket Exchange
- TD Help Board
Customize My Forums- View All Forums
- Show Left Links
- Topic Sort Options
- Trending Topics
- Recent Topics
- Active Topics
Started By
Message
re: Outdoor Kitchen Design
Posted on 10/3/23 at 11:45 am to LanierSpots
Posted on 10/3/23 at 11:45 am to LanierSpots
I'd suggest moving the cook top to the same side as the gas grill, and placing the sink in it's place closer towards the corner. You won't want to have a cooking surface right in the middle of your seating/socializing/food serving area.
Also, if you eventually add a hood vent then both your cooking surfaces will be contained by having them on the same wall.
Also, if you eventually add a hood vent then both your cooking surfaces will be contained by having them on the same wall.
Posted on 10/3/23 at 11:52 am to YOURADHERE
quote:
I'd suggest moving the cook top to the same side as the gas grill, and placing the sink in it's place closer towards the corner. You won't want to have a cooking surface right in the middle of your seating/socializing/food serving area.
This!
Can I also ask why you are including two 24" fridges in your design? I have one in my outdoor kitchen and it is plenty, plenty, plenty.
This post was edited on 10/3/23 at 11:57 am
Posted on 10/3/23 at 1:26 pm to YOURADHERE
Some great idea and thanks for them. Its my first attempt at this and Id like to get it right. I have a few weeks to work on the design so no issue moving or changing things.
I have a standing butchers block that my parents gave my wife and I when we got married 36 years ago. We have had it in the middle of the kitchen for ever. Now that the new houses have islands, we dont have a place for it. My plan is to have it on the inside of the kitchen "L" so I can use it for cutting and more prep space. Just like we have used it in our kitchen for 30 years. I didnt want to get rid of it. Its solid maple. Looks like the picture below. I will have a trash can under it.

I can kill one of the fridges but I know that the fridge on the grill island allowed us to make that island longer. Without the fridge over there, I think the max is 88". If eliminated the fridge on that side and put both cooking surfaces over there, I would have zero counter space on that side. I think. I am asking the engineers.
Thanks for the advice everyone..
This is an actual picture of our lanai where the kitchen is going to go. You can see there is a large screened opening above the grill area. A lot of people in our neighborhood have done kitchens with the grill right there and are saying there’s no need for ventilation. Hoping that is the case for us.

As for the ceramic grill, I have a Primo XL on a nice stainless cart and I think I am just going to leave it on the cart and be able to move it around. Not sure I want it incorporated in the kitchen for now. Im good with being able to roll it out in the open near the pool and fire it up

I have a standing butchers block that my parents gave my wife and I when we got married 36 years ago. We have had it in the middle of the kitchen for ever. Now that the new houses have islands, we dont have a place for it. My plan is to have it on the inside of the kitchen "L" so I can use it for cutting and more prep space. Just like we have used it in our kitchen for 30 years. I didnt want to get rid of it. Its solid maple. Looks like the picture below. I will have a trash can under it.

I can kill one of the fridges but I know that the fridge on the grill island allowed us to make that island longer. Without the fridge over there, I think the max is 88". If eliminated the fridge on that side and put both cooking surfaces over there, I would have zero counter space on that side. I think. I am asking the engineers.
Thanks for the advice everyone..
This is an actual picture of our lanai where the kitchen is going to go. You can see there is a large screened opening above the grill area. A lot of people in our neighborhood have done kitchens with the grill right there and are saying there’s no need for ventilation. Hoping that is the case for us.

As for the ceramic grill, I have a Primo XL on a nice stainless cart and I think I am just going to leave it on the cart and be able to move it around. Not sure I want it incorporated in the kitchen for now. Im good with being able to roll it out in the open near the pool and fire it up

This post was edited on 10/3/23 at 1:34 pm
Popular
Back to top
 2
2






