- My Forums
- Tiger Rant
- LSU Recruiting
- SEC Rant
- Saints Talk
- Pelicans Talk
- More Sports Board
- Fantasy Sports
- Golf Board
- Soccer Board
- O-T Lounge
- Tech Board
- Home/Garden Board
- Outdoor Board
- Health/Fitness Board
- Movie/TV Board
- Book Board
- Music Board
- Political Talk
- Money Talk
- Fark Board
- Gaming Board
- Travel Board
- Food/Drink Board
- Ticket Exchange
- TD Help Board
Customize My Forums- View All Forums
- Show Left Links
- Topic Sort Options
- Trending Topics
- Recent Topics
- Active Topics
Started By
Message
Blueprints for Deer Stand
Posted on 5/17/16 at 1:00 pm
Posted on 5/17/16 at 1:00 pm
Looking to build a box stand for at my hunting lease, anyone have or know where to find designs? Something that will seat my wife and I if needed. 8 foot from the floor to the ground would probably be preferred but not necessary. Just need somewhere to start. Thanks in advance.
Posted on 5/17/16 at 1:10 pm to cole_cole_world
Just build it.
Concrete post. Frame with 2x6 around post. Put a few cross pieces in. Put floor down and then go up with the walls.
If you want lean too style, leave one side shorter and have the side walls meet front to back.
Put in headers for windows.
Concrete post. Frame with 2x6 around post. Put a few cross pieces in. Put floor down and then go up with the walls.
If you want lean too style, leave one side shorter and have the side walls meet front to back.
Put in headers for windows.
Posted on 5/17/16 at 1:58 pm to cole_cole_world
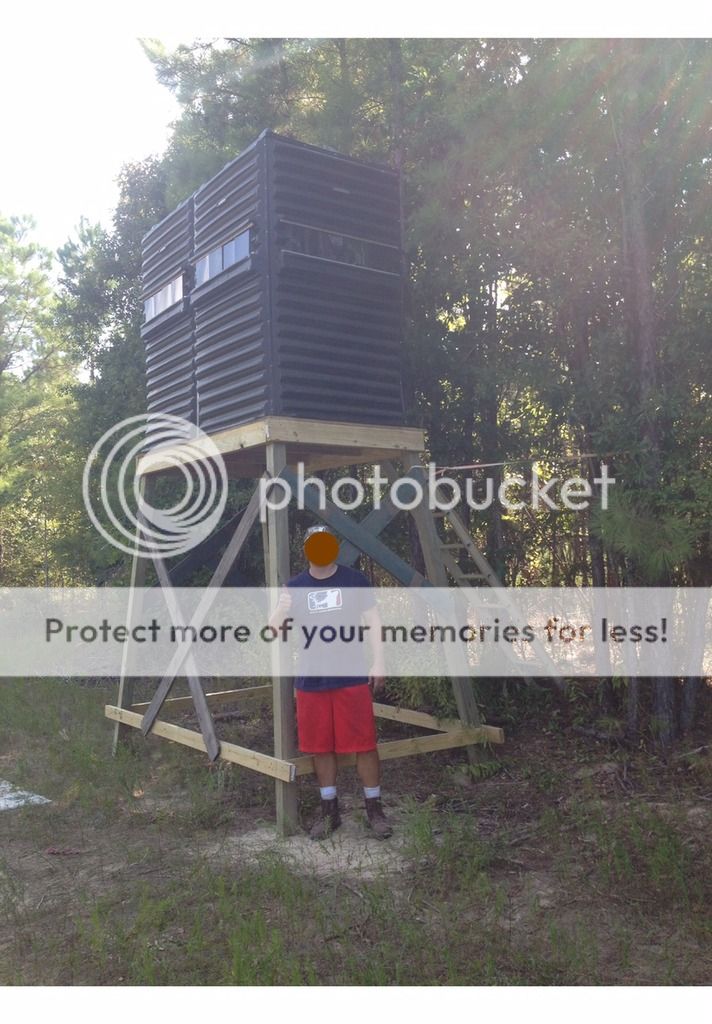
I built this one last year on my lease. I used 4x4x8' posts for the legs. The platform is 4'x 8' and the legs are angled out so they are approximately 5' x 10' at the ground level. Added a little cross bracing for support and then put the stand on top.
I built all of this out on the lease with pre-cut lumber and it worked great.
For the stand... I would pre fab some walls out of 2"x2" lumber and then slap a couple of pieces of tin on the top. Front of blind 7' tall and back of blind 6' tall for a lean-to type roof.
For siding I would recommend some 3/8" exterior sheathing or i've been wanting to try some vinyl siding. I think the vinyl siding would be easy to install on site and make it pretty light to move around if needed. You can also insulate the inside with 1/2" foam board.
Posted on 5/17/16 at 2:33 pm to cole_cole_world
Don't know if this helps, but mine is built on 6 4x4s cemented in the ground. The bottom is 6' off the ground and the inside is 8' from floor to roof. Roof is sloped to the back for rain to runoff behind and not in front of you. The only thing I wish I'd have done differently is to make the Windows a hair lower.
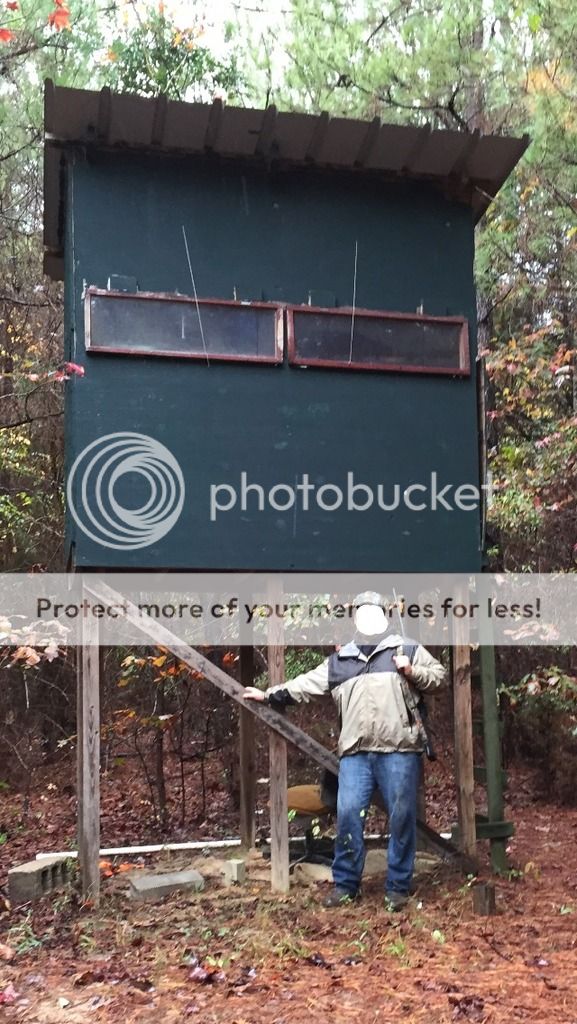

Posted on 5/17/16 at 3:26 pm to cole_cole_world
quote:
Something that will seat my wife and I if needed
4'x6' floor, bottom of the windows 40" off the floor...
I fricked up my bracing, you want to do the angled pieces instead of the wrap around. I had to fix that after the pics were taken.


This post was edited on 5/17/16 at 3:28 pm
Posted on 5/17/16 at 3:29 pm to cole_cole_world
if you post an email adress, i've got dimensioned plans and cut sheets for a 4x6 one I did a couple years ago I can send you as a starting point.
Its pretty much what reggo described, 2x2 framing, 6' clear inside, walls/roof/floor all separate pieces so I could haul it down and then assemble in place.
Its pretty much what reggo described, 2x2 framing, 6' clear inside, walls/roof/floor all separate pieces so I could haul it down and then assemble in place.
Posted on 5/18/16 at 5:20 pm to cole_cole_world
I like the little metal brackets you can buy that receive a 2x6 on the top for the floor joist and a 4x4 on the bottom for the leg. They're like $80 a set and make building a big arse box stand really easy. No concrete or anchors or any of that shite needed. Just 4 4x4's, some 2x4's for diagonals, and a box and a ladder.
Posted on 5/18/16 at 5:44 pm to cole_cole_world
I used this as my general plan. Built at home, disassembled, hauled it 4 hours, and put it together in the middle of the day in August.
https://www.scribd.com/doc/24088566/Trophy-Deer-Stand-Plans-4x6
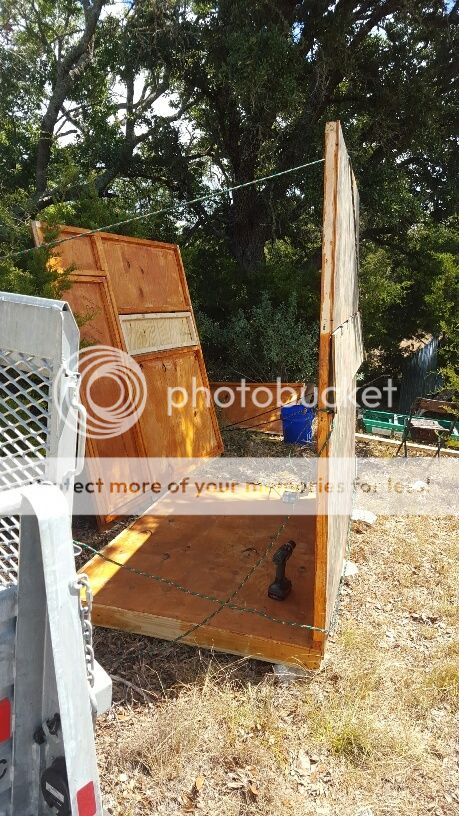
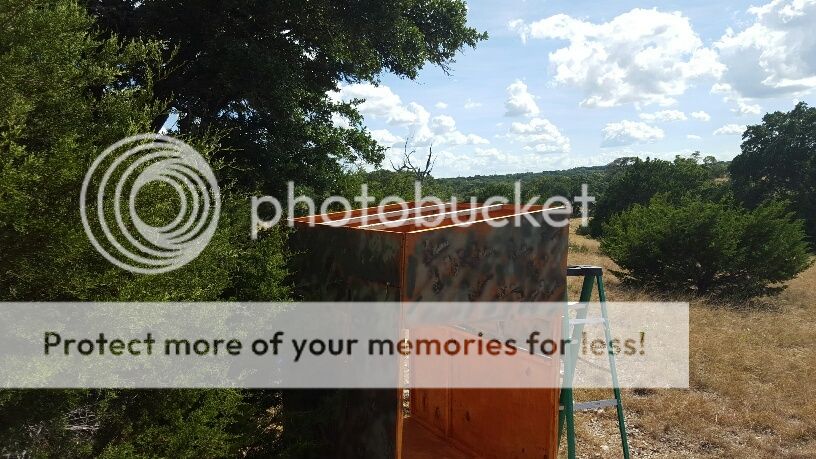
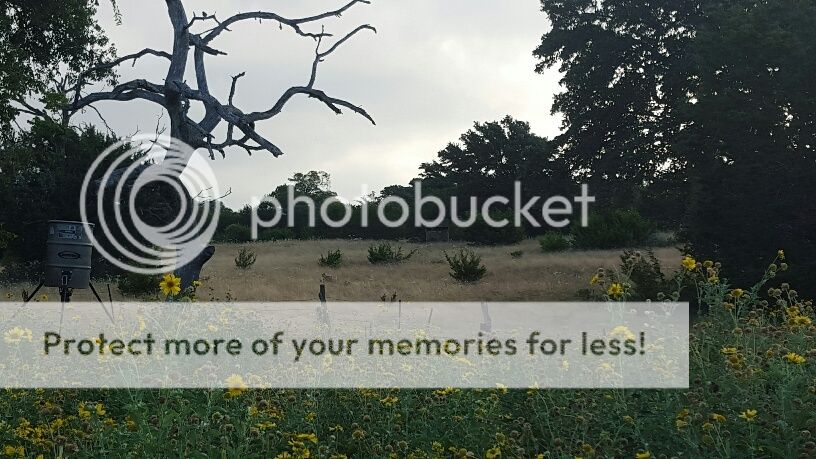
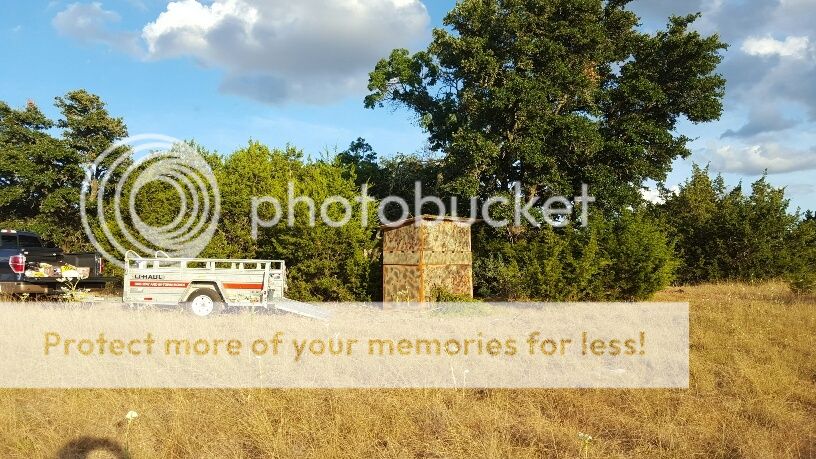
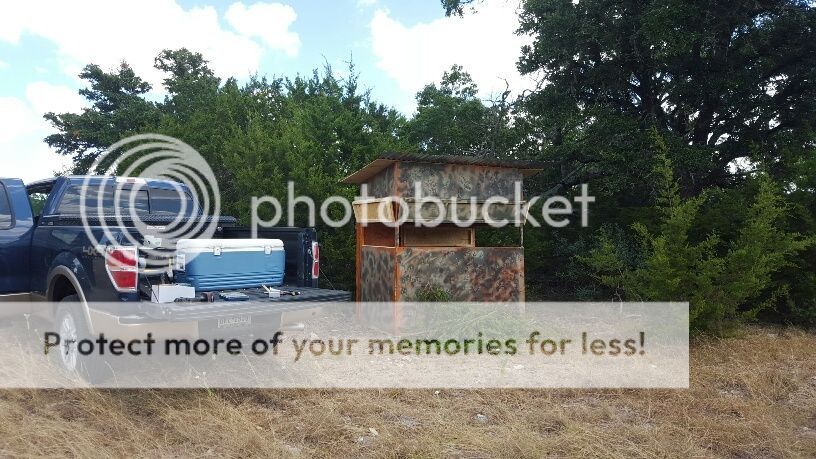
https://www.scribd.com/doc/24088566/Trophy-Deer-Stand-Plans-4x6





This post was edited on 5/18/16 at 5:46 pm
Popular
Back to top
 7
7








