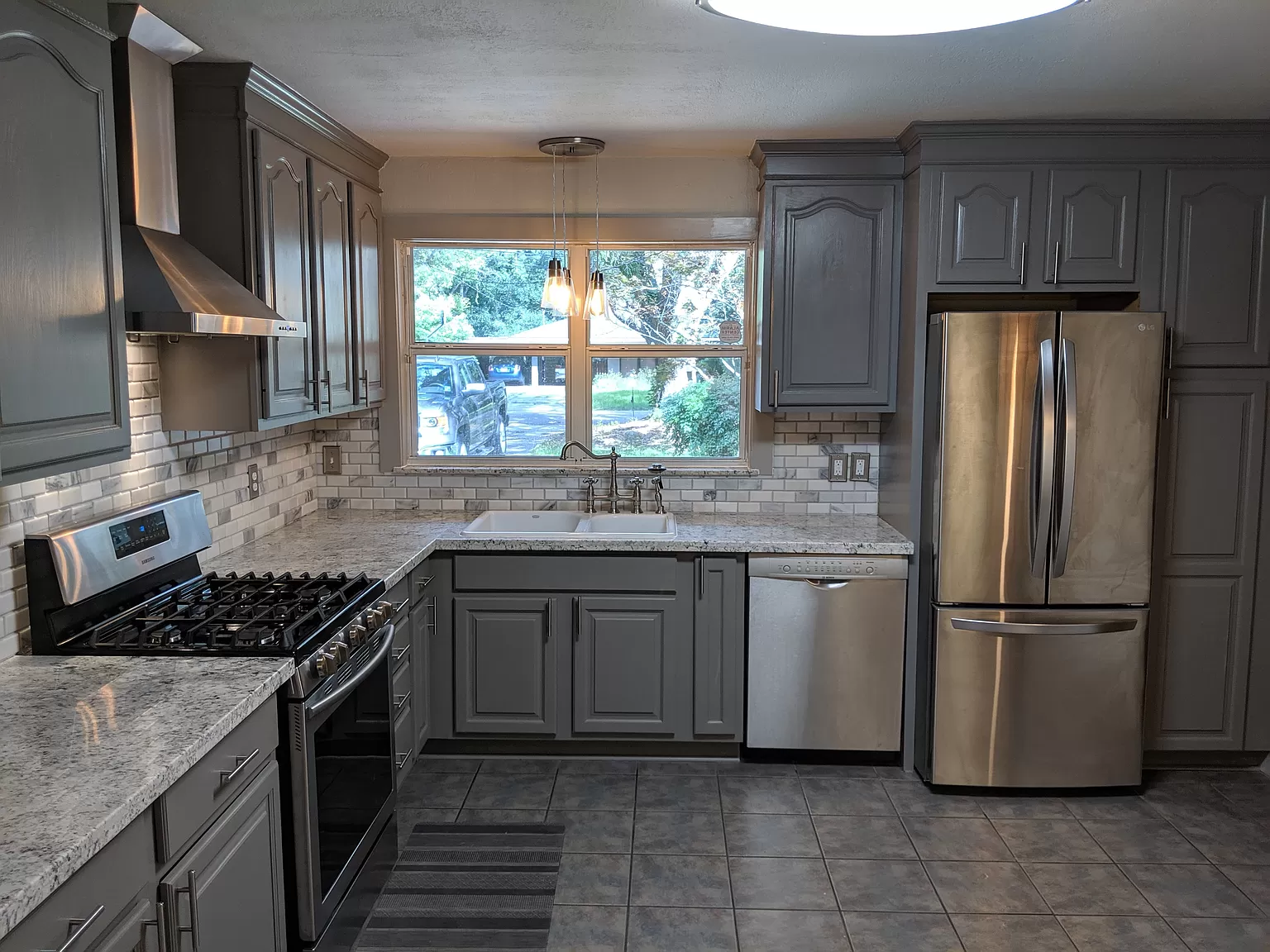- My Forums
- Tiger Rant
- LSU Recruiting
- SEC Rant
- Saints Talk
- Pelicans Talk
- More Sports Board
- Fantasy Sports
- Golf Board
- Soccer Board
- O-T Lounge
- Tech Board
- Home/Garden Board
- Outdoor Board
- Health/Fitness Board
- Movie/TV Board
- Book Board
- Music Board
- Political Talk
- Money Talk
- Fark Board
- Gaming Board
- Travel Board
- Food/Drink Board
- Ticket Exchange
- TD Help Board
Customize My Forums- View All Forums
- Show Left Links
- Topic Sort Options
- Trending Topics
- Recent Topics
- Active Topics
Started By
Message
Updating kitchen to remove fur downs above cabinets
Posted on 1/6/21 at 2:58 pm
Posted on 1/6/21 at 2:58 pm
My house was built in the 1970s. We've undertaken lots of upgrades and what we're about to do now is remove all paneling and replace with sheetrock. As part of that, we want to remove the fur downs (I think some people call them soffits) above our cabinets. The the extra space between the top of the cabinet and the ceiling. We're considering either leaving it open or adding small cabinets in it's place. It's probably about 12 inches. Has anyone done this? What did you do?
Posted on 1/6/21 at 3:10 pm to Guzzlingil
quote:
Get completely new uppers.
Yep, only way it will look right. It takes a ton of work on old wood to make the change look good. Easier to rip down and replace. Any ceiling/drywall repair is fairly simple, and the time spent trying to get it to look good is better spent just replacing. We're going to do the same in our kitchen at some point. Probably leave them open. The only reason I can see that ours go to the ceiling is we have two doors above our wallmount oven and two smaller ones above the cove where the Fridge is. Those cabinets go to the ceiling, and the rest of them have the empty space above.
Posted on 1/6/21 at 3:39 pm to doclsu08
Got new uppers all the way to the ceiling (8’)
Posted on 1/6/21 at 4:20 pm to doclsu08
are you refinishing the cabinets? if so, you could get by with building on top of the existing cabinets to add a small door.
But yes, all new upper cabinets would be the cleanest look.
DIY or hiring someone?
But yes, all new upper cabinets would be the cleanest look.
DIY or hiring someone?
Posted on 1/6/21 at 4:58 pm to doclsu08
How can you tell if the soffit is decorative or if there’s an air vent or any wiring or something behind them before tearing into them?
This post was edited on 1/6/21 at 4:59 pm
Posted on 1/6/21 at 5:49 pm to Eighteen
quote:
How can you tell if the soffit is decorative or if there’s an air vent or any wiring or something behind them before tearing into them?
Maybe go in the attic space above them and see if there is anything being routed there? If possible? That’d be my approach.
We remodeled our kitchen and I tore out the cabinets in my house. The uppers had the soffit to the ceiling. We went with 39” uppers (8’ ceilings), and I installed a nailing strip above them to nail crown moulding to close the gap to the ceiling. Love the look compared to the old soffits.
This post was edited on 1/7/21 at 6:07 am
Posted on 1/7/21 at 5:45 am to doclsu08
We gutted our kitchen during a recent remodel and planned to get all new cabinets and get rid of the fur downs so we could go with taller uppers all the way to the ceiling. We ran into an issue because there was a support beam running through the fur down that was on the exterior wall. It would have cost way to much to relocate so we went with taller uppers on the sides and had to leave the one wall with the fur down. Whatever you do, make sure you know what's behind the fur down before you order cabinets or commit to anything being in that space.
Posted on 1/7/21 at 8:24 am to doclsu08
Be ready to have to re-route electrical, plumbing, & HVAC lines. Especially if it's a two story house.
Posted on 1/8/21 at 4:38 pm to doclsu08
Did this after the flood. House built in 78. Only thing was the light over the sink. It was coming from the ceiling anyway so it wasn't a big deal. This was on an exterior wall. The opposite side was interior wall but had no issues in it.
Posted on 1/9/21 at 10:36 am to doclsu08
My cabinets don’t go all the way to the ceilings (9’). No soffits/fur down. I prefer the look—it is less fitted, more open and airy. I’m short, and we have plenty of storage space. Didn’t need the extras expense of extended cabinets when we have ample kitchen storage I can actually reach without a ladder.
Posted on 1/10/21 at 4:50 pm to hungryone
quote:
My cabinets don’t go all the way to the ceilings (9’). No soffits/fur down. I prefer the look—it is less fitted, more open and airy. I’m short, and we have plenty of storage space. Didn’t need the extras expense of extended cabinets when we have ample kitchen storage I can actually reach without a ladder.

Get a ladder. Cabinets should always run to the ceiling, even with 10’ ceilings like my house
Posted on 1/11/21 at 12:27 pm to ItNeverRains
that glass clear or frosted? looks frosted
Posted on 1/11/21 at 3:43 pm to doclsu08
Depending on the amount of space can determine what you can do. I didn't have a lot of room so I used the space for the cabinet light wiring and capped with a board and some molding.


Back to top
 9
9








